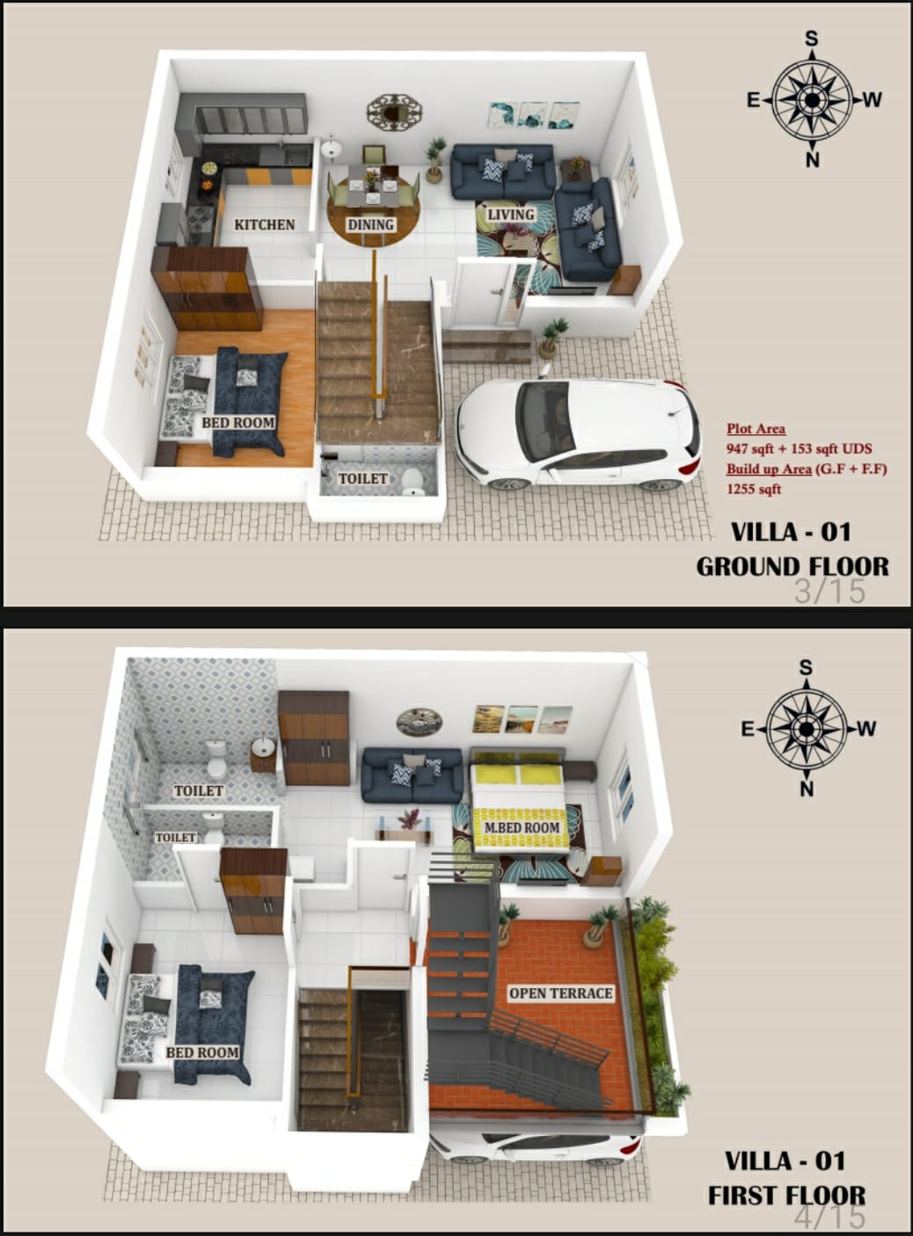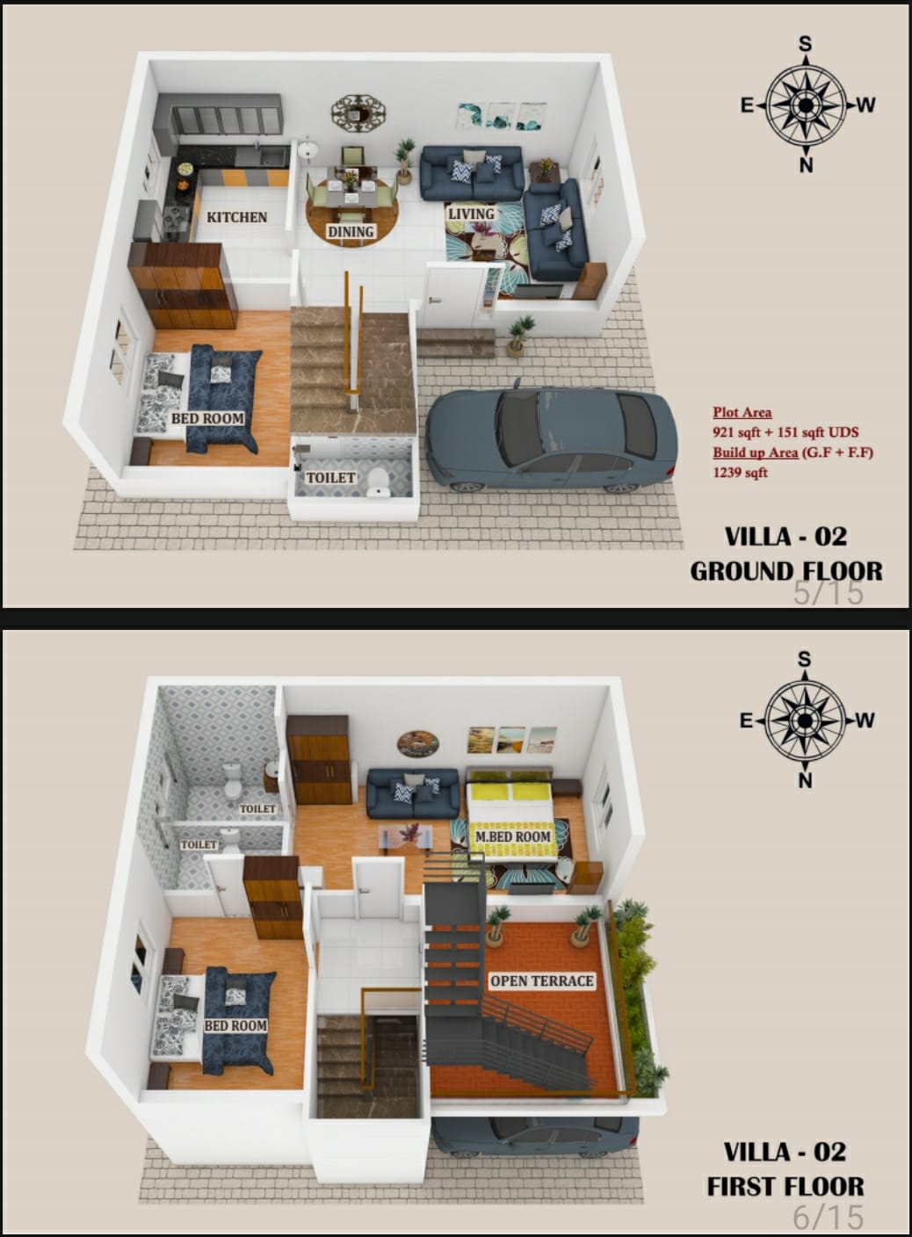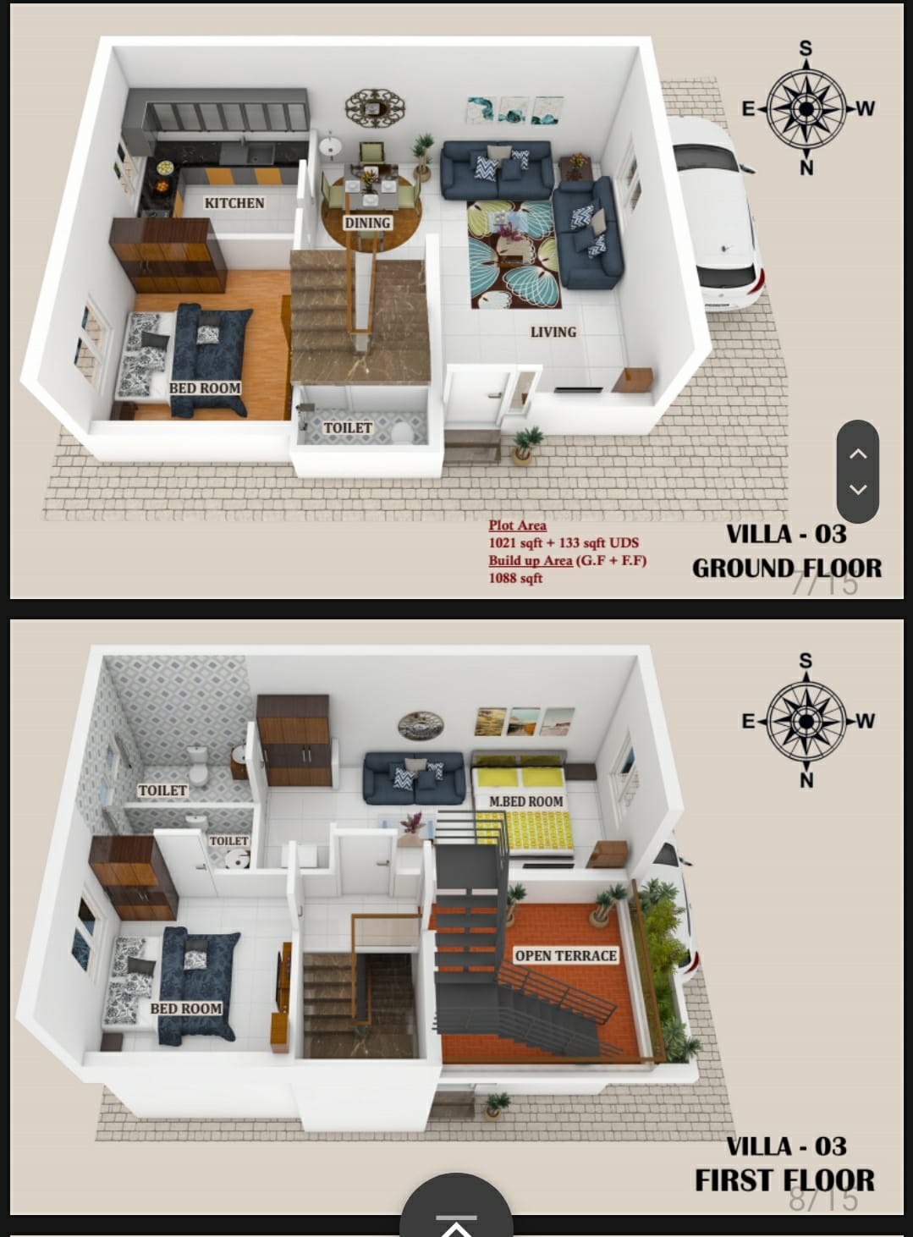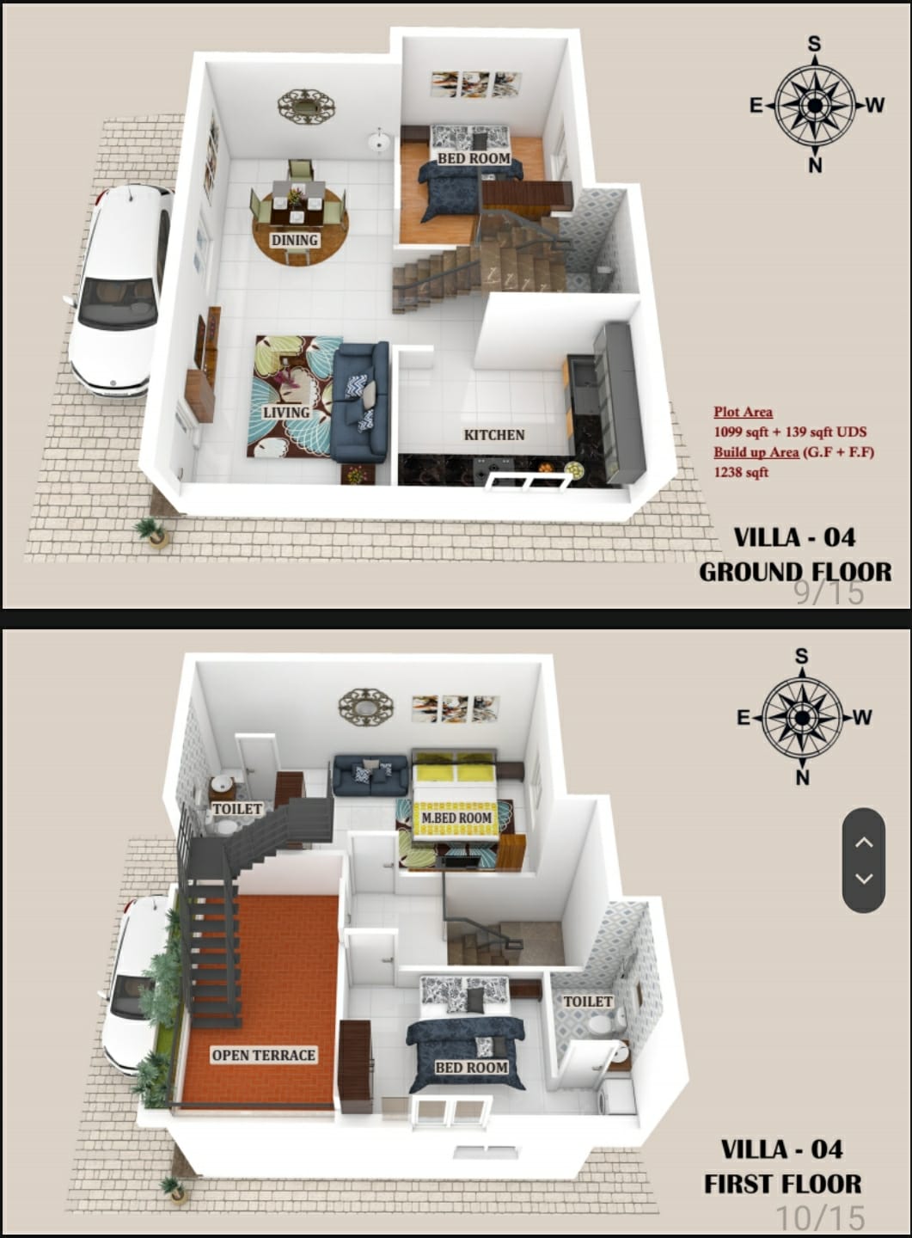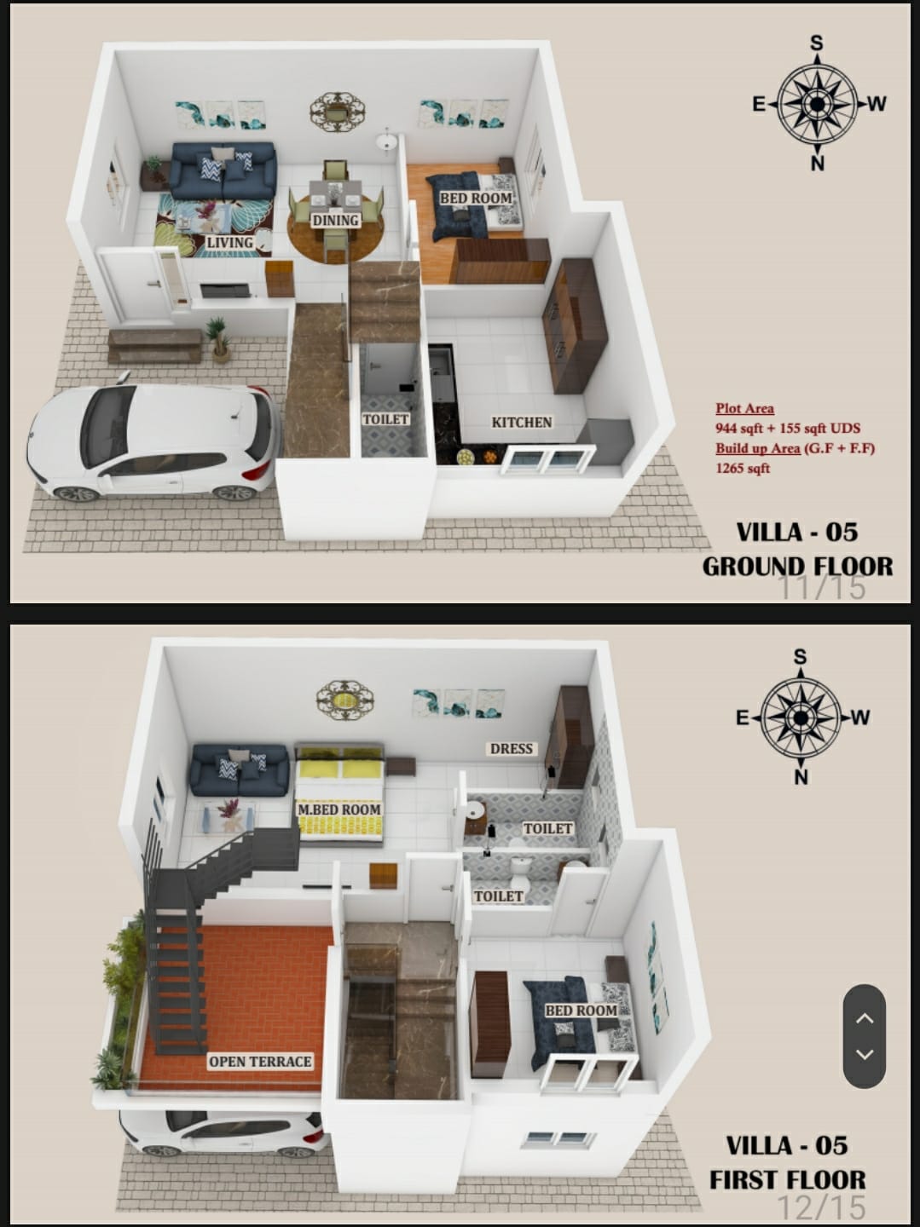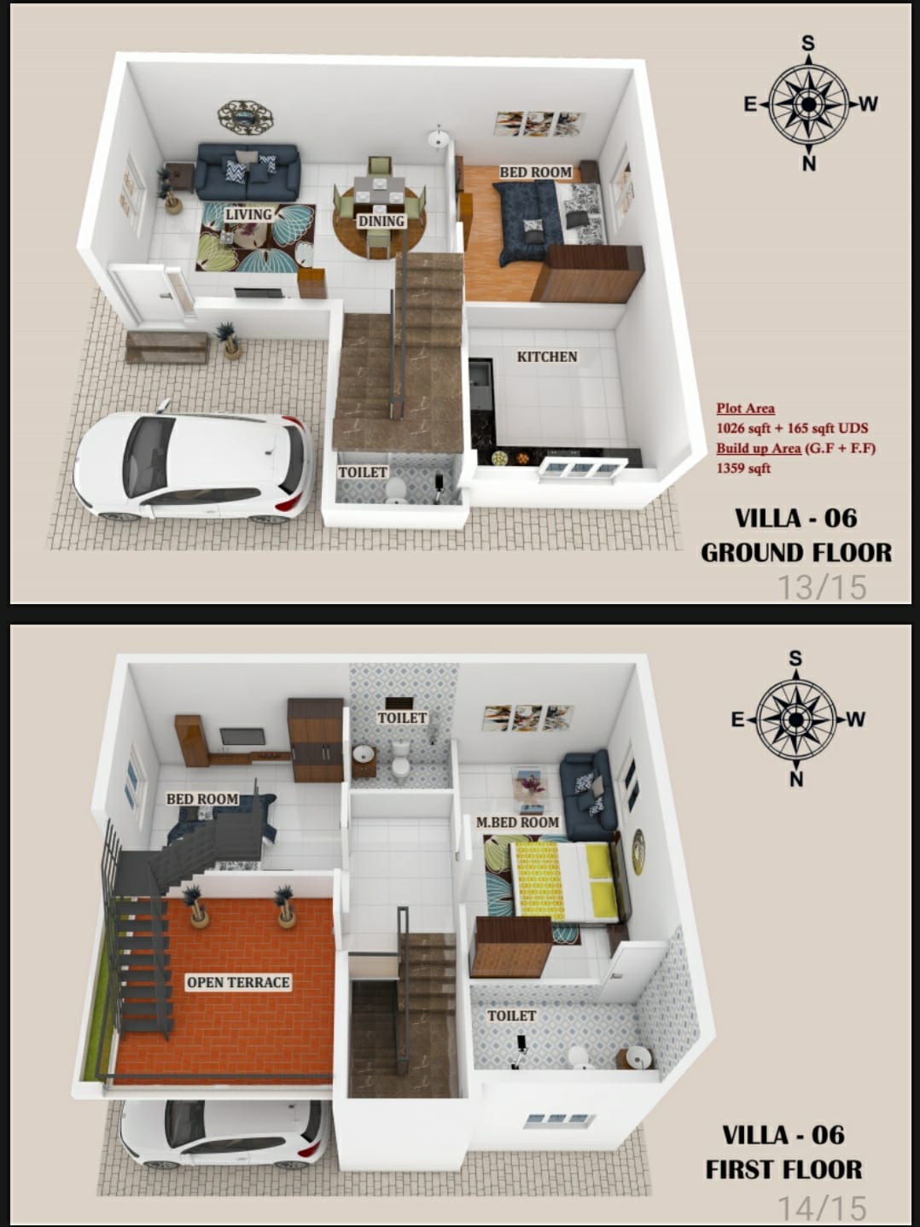6 Individual Villas @ Prime Location
West Tambaram
-
Year Completed
2022
-
Size
UDS upto 1250 Sqft, Build-Up Area upto 1359 Sqft
-
Structure
RCC framed structure. 9 inches chamber brick for the outer wall and 4.5 inches chamber brick for partition wall mix with m/sand and river sand. Ceiling height will be maintained at 10 feet top of the roof level
-
Wall Finishes
Internal wall in the living dining, bedrooms, kitchen & lobby will be finished with 1 coat , of primer 2 coats of putty di plastic emulsion
• Ceiling will be finished with 2 coats of putty and emulsion
• Exterior faces of the building will be finished with 1 coat of primer & 2 couls of emulsion (Ace / Apex as per Architects Specification)
• Flooring Living, dining kitchen and bedrooms will have 2x2 vitrified tiles
• Bathrooms will have ceramic tiles upto 7 height
• Balconies & utility will have matt finish ceramic tiles
• Car parking areas will have antiskite tiles
• Staircase will have granite with SS railings
• Terrace will have matt finish ceramic tiles -
Kitchen
• Kitchen top with granite and S.S. Sink - Provision for chimney will be provided
• Provision for water purifier will be given
• CP fitting will be parryware / Jaguwar or equivalent
• One side loft will be provided -
Bathrooms
Concealed wall mixer in all bathrooms and shower will be provided
• Sanitary fiting will be parryware or equivalent brand
* CP fittings will be parryware or equivalent brand
* Provision for geyser will be provided in all toilets
